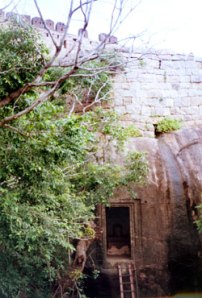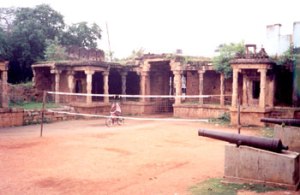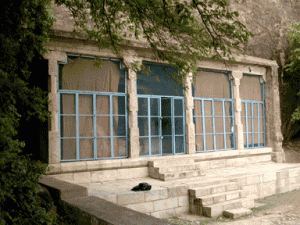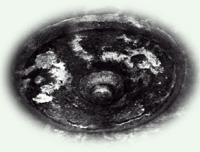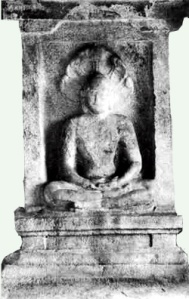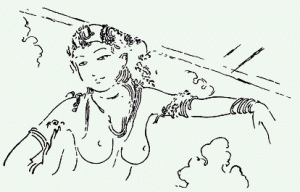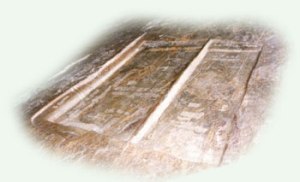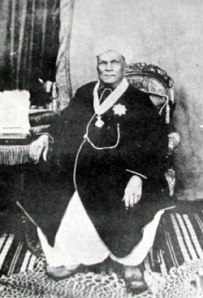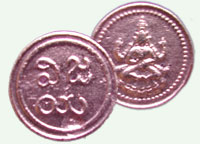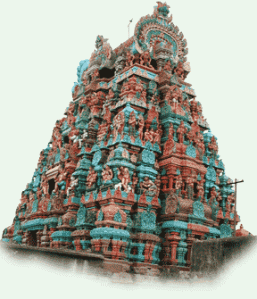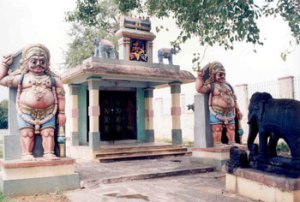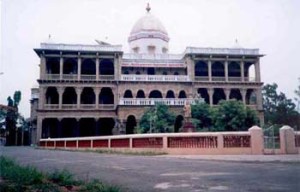Narttamalai (நார்த்தாமலை) is one of the sites of national renown. There are two rock-cut temples, Pazhiyili Isvaram (பழியிலி ஈஸ்வரம்) and Samanar-kudagu (சமணர் குடகு), and one magnificent structural temple called Vijayalaya Chozhisvaram (விஜயாலய சோழீஸ்வரம்), which is a marvellous piece of art, on the hill. There is a famous living temple of Mariamman (மாரியம்மன்). The Kadambar temple (கடம்பூர் கோயில்) at the foot of a hill nearby is another beautiful temple. The natural cavern of Aluruttimalai contains polished stone beds and other Jaina vestiges.
Approach
Narttamalai is situated on the western side of the Tiruchirappalli (திருச்சிராப்பள்ளி) – Pudukkottai (புதுக்கோட்டை) highway. One can reach the Narttamalai village by taking a diversion from the Tiruchirappalli – Pudukkottai highway at Narttamalai bus-stop. The village is about 2 kilometres from the high-way, on the western side.
Narttamalai village is 17 kilometres from Pudukkottai and 14 kilometres from Kiranur (கீரனூர்) which is an important junction in Tiruchirappalli – Pudukkottai highway.
Narttamalai also has a railway station where the metre-gauge passenger trains running in Tiruchirappalli – Karaikkudi route have a stop.
The Narttamalai village
Narttamalai is the name given to a group of low hills and a village that lies nestled at their foot. The hill group consists of nine hills, and the hills are called Mela-malai (மேலமலை), Kottai-malai (கோட்டைமலை), Kadambar-malai (கடம்பர்மலை), Paraiyan-malai (பறையன் மலை), Uvachchan-malai (உவச்சன்மலை), Aluruttimalai (ஆளுருட்டிமலை), Bommadi-malai (பொம்மாடிமலை), Man-malai (மண்மலை) and Pon-malai (பொன்மலை). Mela-malai or Western hill is also called Samanar-malai (சமணர்மலை) and some times Sivan malai. To the south-east of the village is a reserved forest.
Origin of the name (Etymology)
There are at least two mythological stories currently connected with the name of the village. A legend declares that the group of the hills is actually fragments of the Sanjiva Parvatam (சஞ்சீவ பர்வதம்) that fell here when Hanuman flung it back from Lanka. The Narttamalai hills are said to contain many rare medicinal herbs – which fact explains the currency of the story. The Perungalur (பெருங்களூர்) Sthala-puranam derives the name Narttamalai from the sage Narada, and calls it Naradar-malai (நாரதர்மலை).
More probable is that the name was derived from the word Nagarattar-malai (நகரத்தார்மலை), or the hill of the Nagarattar-s. Nagarattar-s is the name of the mercantile community called Nattukkottai Chettiyar-s (நாட்டுக்கோட்டை செட்டியார்), or simply Chettiyar-s. It was a centre of the ancient south Indian merchant guild – the Nana-desi (நானாதேசி) 500 – and was a nagaram (நகரம்) or a mercantile centre.
The Chettiyar-s, also known as Nagarattar-s of the present day are their lineal descendants, and they inhabit now, what is known today as Chettinad (செட்டிநாடு), an area beginning from Pudukkottai and extending southwards till about Sivaganga (சிவகங்கை).
Historical background
These hills were in early times the abode of Jaina ascetics. The natural cavern at Aluruttimalai (ஆளுருட்டிமலை), one of the Narttamalai group has traces of ‘beds’ similar to those at Ezhadippattam (ஏழடிப்பட்டம்) in Sittannavasal (சித்தன்னவாசல்), where Jaina monks practiced austerities. More of such Jaina caverns and Jaina vestiges are to be found on the southern flank of Kudagu-malai. Kudagu-malai (குடகுமலை) is in front of Alurutti-malai, on the east across the high road and nearer the railway track. Mela-malai with its caverns and caves is, in fact, also known as Samanar-malai (‘hill-of-the-Jaina-s). Narttamalai appears to have been an important Jaina centre with temples and monasteries and also a mercantile centre (Nagaram) as attested by inscriptions. The local merchants were Silaya-chetti-s (சிலையசெட்டி), according to the inscriptions.
During the 7th to 9th centuries Narttamalai was part of the Pallava Empire, but was directly administrated by Muttaraiyar-s (முத்தரையர்). The cave temple known as Pazhiyili Isvaram (பழியிலி ஈஸ்வரம்) appears to have been excavated during the time of the Pallava Nandi-varman III (மூன்றாம் நந்தி வர்மன்) (about 826-849 AD) by a Muttaraiyar chief Sattan-pazhiyili (சாத்தன் பழியிலி), son of Videl-vidugu Muttaraiyan (விடேல்விடுகு முத்தரையன்) as stated in the inscription on this temple dated in the seventh year of the Pallava emperor Nripatunga Varman (நிருபதுங்க வர்மன்) (about 849-875 AD). This region was apparently been disputed by the Pandya-s and the Chozha-s till about the middle of the 9th century when Vijayalaya Chozha (விஜயாலய சோழன்) incorporated it in the Chozha empire after defeating the Muttaraiyar.
During the reign of Raja Raja I (முதலாம் இராஜராஜன்) (about 985-1014 AD) Narttamalai was called Telungu-kulakala-puram (தெலுங்கு குலகாலபுரம்) after one of the titles of the king. The Kadambar-koil (கடம்பர் கோயில்) was built about the close of the 10th century. There are inscriptions here of the reigns of Rajendra II (இரண்டாம் ராஜேந்திரன்) and Kulottunga I (முதலாம் குலோத்துங்கன்). During the last years of the reign of Kulottunga III, Narttamalai came under Pandya rule. Rajendra III probably recovered it, since there is an inscription of his reign relating to this temple building, activities, but very soon it again passed into the hands of the Pandya-s.
Narttamalai could have come under the rule of the Madurai Sultans (மதுரை சுல்தான்கள்) for about 50 years in the 14th century until the Vijayanagara dynasty reconquered the south. The only Vijayanagara inscription here, however, is dated 1431 AD and is in the reign of Devaraya II (இரண்டாம் தேவராயன்). Narttamalai came later under the direct rule of the Madurai Nayak-s.
Akkalraja (அக்கல்ராஜா), a Vijayanagara nobleman was persuaded on his way to Rameswaram to settle in this tract and put down the lawless Visengi-nattu Kallar-s (விசெங்கிநாட்டுக் கள்ளர்). He lived in a fort on the Narttamalai hills. We hear of Akkachi, a Pallava-rayar princess, employing a Kallar warrior of the Kachiran sect to slay Akkalraja and bring his head. When Akkalraja was thus killed, his seven wives committed sati by throwing themselves into a pyre prepared near Nochik-kanmai (நொச்சிக்கண்மாய்) by the side of the Narttamalai hills. The decedents of these Nayak-s or Raja settlers live in the adjoining place called Uppilikkudi (உப்பிலிக்குடி), even today and are called Uppilikkudi Rajas.
The Tondaiman-s (தொண்டைமான்) acquired Narttamalai from the Pallava-rayar-s. Owing to its natural advantages for defence it was for long used as a military station, and traces new exist of fort walls and citadels.
The Local Assemblies (Nagaram-s)
The earliest references to local assemblies are in the period of 7th-9th centuries. The Nagaram of Narttamalai came into prominence in about the 10th century, and, as a unit of local administration, it flourished for many centuries. It controlled the temples, received and managed gifts for them, controlled taxation, effected sales and other modes of conveyance of land, exempted land from tax, distributed among its members the revenue-survey and accounts work of the village and functioned through an executive body of its own creation. Silaya-chetti-s, who often bore the names of Chozha or Pandya kings, seem to have been the chief mercantile class in this.
The Vishnu shrine in the Mela-malai cave is called Padhinen-bhumi Vinnagaram (பதினென்பூமி விண்ணகரம்), evidently after the ‘eighteen towns’ of the ‘Ainnurruvar’ (ஐனூற்றுவர், assembly of five hundred), and we may conclude that this Nagaram was associated with or affiliated to the great corporation of Ainurruvar. By 14th and 15th centuries, from the inscriptions mentioning only about Ur or village assembly, it is possible that the mercantile community had at that time migrated from this place.
The Vijayalaya Chozhisvaram
The temple Vijayalaya Chozhisvaram is a marvellous piece of art built by a Muttaraiyar chief, Ilango Adi Araiyan (இளங்கோ அடி அரையன்). This is inferred from an inscription under one of the dvara-palaka-s (துவாரபாலகர்). The inscription says that the temple was originally built by one Sembudi (செம்பூதி), also called Ilango Adi Araiyan, and that is suffered damage by heavy rains and was repaired by one Mallan-viduman (மல்லன் விதுமன்) also called Tennavan Tamil Adi Araiyan (தென்னவன் தமிழ் அடி அரையன்).

The Vijayalaya Chozhisvaram surrounded by the parivara shrines, Narttamalai
The temple obtained its present name after Vijayalaya Chozha (விஜயாலய சோழன்), the founder of the imperial Chozha line (second half of 9th century AD). This name was referred to, for the first time, in a 13th century, Mara-varman Sundara-pandya (மாரவர்மன் சுந்தரபாண்டியன்) inscription and it has survived obscuring the fact that the temple was erected by the Muttaraiyar-s (முத்தரையர்). As far as the dating of the builder Ilango Adi Araiyan is concerned there are two opinions. Some are of the opinion that he belonged to the time of the Pallava king Nandi-varman II (இரண்டாம் நந்திவர்மன்) or even to that his predecessor (8th century AD). Other experts opine that he belonged to the time of Vijayalaya Chozha (second half of 9th century AD).
Located on the top ledge of the hill, there is a sombre magnificence about this Siva temple as it stands in its loneliness. As one approaches the site, the sighting of this temple edifice among the sparse vegetation and shingled rock, is breathtaking.
The shrine is an important one in the history of temples of the Tamil country. According to K.V. Soundararajan (in his book titled Studies in Indian Temple Architecture) this is ‘one of the important temples of the early Muttaraiyar-s, entirely circular from the ground tala (தளம்) up to the sikharam (சிகரம்), constituting a single Vesara (வேசரா) example’.
In the opinion of S.R. Balasubrahmanyam (in his book titled Early Chozha Art I) ‘it is unique in many respects. It is four tiered, and is the earliest and grandest of the early Chozha temples. It is built of stone. It has a circular garbha-griham (in Pranava form) and a wonderful vimanam. …. Above all it is the fore-runner of the glorious monuments of the Chozha-s’.
Temple Architecture

This is an interesting Muttaraiyar temple constructed in Vesara style and with ashta-parivara-s. The west facing main shrine would have been at the centre of a large courtyard and surrounded by the eight sub-shrines within the courtyard. These sub-shrines are in various stages of ruin. The complex is surrounded by a prakaram.

Beautiful dvara-palaka-s, Narttamalai
The door to the shrine is on the west, has a pleasing floral design, and is guarded by a pair of two-armed Dvara-palaka-s (துவாரபாலகர்), one arm resting on a club and the other held out in the vismaya pose, and with legs crossed. Excepting these doorkeepers, figures and portraits adorn only the upper terraces. The main temple stands on a double lotus base with walls running round the sanctum and ardha-mandapam. These are embedded with elegant pilasters topped by palagai-s (பலகை, ‘stone-planks’).

The ardha-mandapam (view from the sanctum), Narttamalai
The covered ardha-mandapam stands on six pillars that are square at the top and bottom but octagonal in the middle. These monolithic pillars are crowned with bracket capitals. Over the pilasters and palagai-s and the corbels, is the curved roll cornice with its chaitya arches and decorated with kudu-s (கூடு), containing figures of human heads and animals and surmounted by trifoliate finials. There are usual rows of bhutha-gana (பூத கணம்).
The garbha-griham (கர்ப கிரகம், sanctum) is circular and is enclosed within a square hall. Around the circular inner wall and the outer square wall there is a narrow pradakshina (circumbulatory) passage.

The upper part of the vimanam, Narttamalai
The vimanam is a hollow superstructure made up of four tiers, each separated from the next by a cornice. The lowest is rectangular and built over the ardha-mandapam and the garbha-griham, the rest are over the garbha-griham only.
On every tier under and over the roll cornice are rows of frolicking gana, vyali-s (யாளி), Apsara-s (அப்ஸரா) and god-s. The first two tiers have broad parapet walls running over the edge. These are topped by domical cell-like roofs.

The vyali frieze, Narttamalai
The parapets contain recesses and adorned with Apsara-s in dancing poses. Here one can see some of the most graceful poses of Indian Classical dance. The circular top tier is topped by a round sikharam (சிகரம்). At the base of the sikharam on four coordinal directions are four beautifully moulded nandi (நந்தி)-s with broad shoulders and with rippling muscles.
In between the bulls are four elaborate chaitya-arches with the niches containing superb portraits. One is Vina-dhara Dakshina-moorthi (வீணாதார தக்ஷிணாமூர்த்தி). He wears a look of supreme serenity. Another is a portrait of Siva seen with Parvathi in a tender mood caressingly tilting her chin with his right hand.

Traces of painting in the ardha-mandapam, Narttamalai
Very faint traces of paintings can be seen inside on the walls of ardha-mandapam. A Bhairava (பைரவர்) with eight arms is seen on the north wall, and what is probably Durga, on the south. These paintings are ‘modern’ and not earlier than the 17th century, according to the Manual of the Pudukkottai State (1944).
Though badly battered by weather over more than a thousand years, the entire effect of Vijayalaya Chozhisvaram from its base to its terraced top is one of breath-taking beauty. Modeled with loving care, graceful figures and rollicking elephants and gana-s emerge continuously from the granite surface. The Apsara-s of the recesses have an alluring charm about them, their graceful pose offering unending delight.

One of the sub shrines, Narttamalai
As mentioned earlier, presently, only six out of the original eight sub-shrines remains around the main shrine. Each of them has a small square garbha-griham and a closed rectangular ardha-mandapam in front. They are all one-storied (ஒற்றைத்தளம், eka-tala).In front of the main shrine there is a nandi-mandapam (நந்தி மண்டபம்) with four pillars and without a roof. There is a stone Nandi inside.

The nandi mandapam, Narttamalai
The Samanar-kudagu (சமணர் குடகு)
Opposite to the structural temple Vijayalaya Chozhisvaram (விஜயாலய சோழீஸ்வரம்) there are two cave temples, excavated on the steep slop of the rock. Of these, the one on the northern side is popularly called Samanar-kudagu (‘cave-of-the-Jains’).
This cave temple is also called Padhinen-bhumi Vinnagaram (பதினென்பூமி விண்ணகரம்). ‘Padinen’ refers to the ‘eighteen regions’ (seats of the corporation of Ainurruvar-ஐனூற்றுவர்). Vinnagaram means temple for Vishnu.
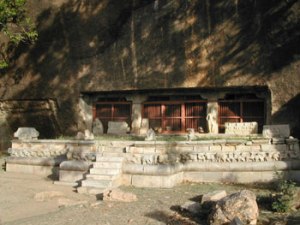
The Samanar-kudagu, Narttamalai
The Samanar-kudagu
Perhaps, it was originally a Jaina cave in the 7th century AD, but converted into a Vishnu shrine in 12th or 13th century AD. The date of this conversion is still under debate.
After this conversion it came to be called as Thirumer-koil (திருமேற்கோயில்) or Merrali (மேற்றளி) and Padhinen-bhumi Vinnagaram. Presently it looks like a Vaishanavite shrine.
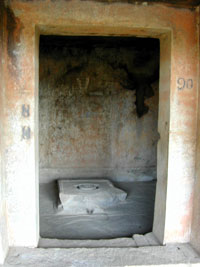
The garbha-griham, Samanar kudagu, Narttamalai
It consists of a rectangular garbha-griham (கருவறை) and an ardha-mandapam (அர்த்த மண்டபம்) in front, both excavated from the living rock.
Presently the garbha-griham is empty, except for a broken stone pitham (பீடம்). This pitham is also carved out of the living rock.
The ardha-mandapam has two massive pillars and two pilasters in the front, also carved out of the rock. It houses twelve identical but wonderful relief sculptures of Vishnu on the walls.

The ardha-mandapam, Samanar Kudagu, Narttamalai
Each of them is six feet five inches tall and carved on the rock. The sankhu (சங்கு, conch), chakra (சக்கரம், discuss), the garments and the ornamentation deserve praise. One of the lower hands is in the abhaya-mudra (அபய முத்திரை, pose indicative of protection) and the other touches the thigh. The twelve figures perhaps represent those of the twelve common names of Vishnu – Kesava (கேசவன்), Narayana (நாராயணா), Madhava (மாதவன்), Govinda (கோவிந்தன்), Trivikrama (திரிவிக்கிரமன்), Vamana (வாமனன்), Achyuta (அச்சுதன்), Sridhara (ஸ்ரீதரன்), Padmanabha (பத்மநாபன்), Damodara (தாமோதரன்), Vasudeva (வாசுதேவன்) and Madhu-sudhana (மதுசூதனன்).

The plinth of maha-mandapam with beautiful dynamic frieze of vyali-s, elephants etc, Samanar Kudagu, Narttamalai
In front of this cave temple is a stone plinth of the maha-mandapam (மகாமண்டபம்). Judging from the remains, this mandapam must have been a closed one supported by square pillars, with walls ornamented with pilasters crowned with capitals.



The dynamic friezes
On the plinth of this mandapam, above the kumudam (குமுதம்), runs a beautiful frieze of lions, elephants, and vyali-s (யாளி). At the corners are projecting makara (மகரம்) heads, with human figures sporting inside their gaping mouths. Carved with loving care, these graceful figures of elephants, lions and vyali-s in playing are one among the finest in existence in this region. They exhibit high levels of creativity, artistic skill and imagination of the sculptors.

A dvara-palaka, Samanar Kudagu, Narttamalai
There are a number of loose sculptures broken parts sculptures kept on this plinth and also inside the ardha-mandapam. Those on the plinth include two dvara-palaka-s (துவாரபாலகர்), a Sapta-matrika (சப்த கன்னியர்) group and an Ayyanar (அய்யனார்). Those inside the ardha-mandapam include two Ganesa-s. All these sculptures are excavated in and around Narttamalai.
There is an inscription on the moulded basement dated in the 45th year of the Chozha king Kulottunga I (முதலாம் குலோத்துங்கன்) (1115 AD). This inscription registers a sale of land by the Nagarattar (நகரத்தார்) to thevan-periyan (தேவன் பெரியன்) also called Mudikonda-chozha (முடிகொண்ட சோழன்) Telungai-araiyan (தெலுங்கை அரையன்) for the conduct of daily worship to the arumanikka-azhvar (அருமாணிக்க ஆழ்வார்) of Thirumer-koil.
There is also another inscription dated 1228 AD on the rock, north of the cave temple (PSI 281) of the reign of Mara-varman Sundara-pandya I (முதலாம் மாரவர்மன் சுந்தரபாண்டியன்) mentioning that the ‘western temple’ was consecrated and in it were installed the idols of Vishnu and those of his consorts.
So the date of conversion of the Jain cave into the Vishnu shrine is still under debate.
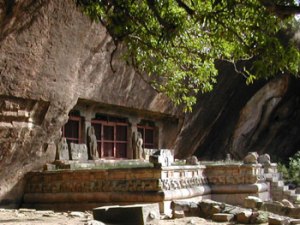
The Pazhiyili-isvaram (பழியிலி ஈஸ்வரம்)
It is another rock-cut cave temple, dedicated to Siva, opposite to the Vijayalaya Chozhisvaram (விஜயாலய சோழிஸ்வரம்) temple, about 30 feet south of Samanar-kudagu (சமணர் குடகு).
This Siva cave temple was excavated in the seventh year of the Pallava king Nripatunga (நிருபதுங்கன்) (862 AD.) by a Muttaraiyar (முத்தரையர்) chief, Sattan-pazhiyili (சாத்தன் பழியிலி), son of Videl-vidugu Muttaraiyan (விடேல்விடுகு முத்தரையன்), whence the temple gets the name. An inscription on the basement, states that the temple was excavated by Pazhiyili (பழியிலி). It also states that his son built the front mandapam and installed a nandi, while his daughter Pazhiyili Siriya-nangai (பழியிலி சிறிய நங்கை) made a gift of land to the temple.

The Pazhiyili-isvaram cave temple, Narttamalai
It has a garbha-griham, measuring 8 feet x 7½ feet, and about 7 feet in height, cut out of the rock. There is a lingam inside with a cylindrical yoni-pitham (யோனி பீடம்).

A dvara-palaka, Narttamalai
Two dvara-palaka-s, belonging to this temple, have been excavated from the site and now placed on the platform.
In front of the garbha-griham (கருவரை) is a moulded basement of a mandapam referred to in the foundation inscription. On the basement, above the kumudam (குமுதம்), is a frieze of dancing bhutha-gana-s (பூதகணம்). There is a fine sculpture of Nandi (நந்தி) placed on the basement.

The nandi and the beautiful bhutha-gana frieze
Other interesting sites on Mela-malai (மேலமலை)
There are a few other interesting sites around Mela-malai.
Natural cavern & tomb of Mohammed Masthan

The tomb of Mohammad Masthan, Narttamalai
A natural cavern at a short distance south of the Vijayalaya Chozhisvaram temple contains a tomb of a Muslim saint called Hazrat Noor Muhammad Masthan.
Talai-Aruvi-Singam sunai (தலை அருவி சிங்கம் சுனை)

Talai-aruvi-singam sunai, Narttamalai
Talai-aruvi-singam is a tarn (sunai) on this hill. In this there is a submerged cave-temple with a lingam cut out of the same rock named Jvara-haresvara (ஜுவரகரேஸ்வரர்) ‘destroyer-of- fever’). According to an inscription dated 1857 AD, Ramachandra Tondaiman (இராமசந்திரத் தொண்டைமான்) had the water baled out and, in the company of his junior Rani and his guru Sivarama Swami, worshipped this lingam.
There is a small Vinayaka- shrine, with a front mandapam and flat roof, near this sunai.
A beautiful small lake
On the southern side of the Mela-malai, at the foot, there is a small but beautiful lake. There is a small shrine for the village deity, Ayyanar (அய்யனார்), on the western bank of this water spread.
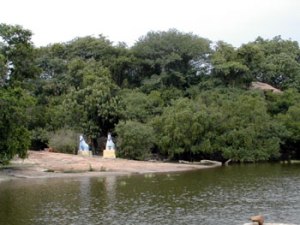
The small lake near the Mela-malai
The Kadambar-koil (கடம்பர்கோயில்)
The Kadambar-koil is another beautiful temple complex in Narttamalai, situated at the foot of the Kadambar-malai (கடம்பர் மலை), north-east of Mela-malai (மேலமலை). In fact the rocky hillock, Kadambar-malai, is named after this temple. The temple has an air of simple grandeur, with its background of hills and beautiful natural scenery.

The Kadambar-koil complex with its background of Kadambar-malai
There are four monuments in this complex that attract the visitors. They are the main Siva shrine, the Amman shrine, another Siva shrine called Nagarisvaram (நாகரீஸ்வரம்) and a large inscription on the rock surface.
The main shrine is ascribed to the reign of Raja raja I Chozha (முதலாம் இராஜராஜ சோழன்) (985-1014). The earliest inscription in the temple belongs to the 22nd year of Raja raja Chozha (1007 AD). The presiding deity is called Malaik-kadambur Thevar (மலைக்கடம்பூர் தேவர்). The other two shrines belong to the reign of the Pandya King Mara-varman Sundara-pandya I (முதலாம் மாரவர்மன் சுந்தரபாண்டியன்) (first half of 13th century).
Here, there is a plethora of inscriptions. The inscriptions range over the entire Chozha period starting from Raja raja I Chozha till Rajendra III (மூன்றாம் இராஜேந்திரன்), the last of the Chozha rulers.
Approach
At about a kilometre from the highway to Narttamalai village a mud-road branches off on the right, which leads to the Kadambar-malai and Kadambar Koil.
Kadambar-malai lies within 500 metres from the Narttamalai road and on the western side of the village road. The Kadambar-koil complex is located on the south-west of the hillock. One needs to get down at the foot-hills of the hill and walk along a footpath through bushes to the temple complex. Presently one enters the temple complex from the eastern side. There are traces of a compound wall, surrounding the temple complex, on the southern side.

The remnants of the compound wall, Narttamalai
Immediately after entering the premises one can see a Siva temple called Nagarisvaram, an Amman shrine to its south-west and along the hill the Kadambar-koil. Near to the Kadambar-koil, on the rock surface exists a very large area is covered with inscriptions.
The Kadambar-koil

The Kadambar-koil, Narttamalai
Assigned to the period of Raja raja Chozha I (985-1014 AD), this main shrine in the complex is called Tirumalaik-kadambur Isvaram (திருமலைக்கடம்பூர் ஈஸ்வரம்). It is situated at the north side of the temple complex. Apart from the name Malaik-kadambur Thevar referred to in the Raja raja inscription, the presiding deity is also called as Thirumalai-Kadambur-Udaya-Nayanar (திருமலைக் கடம்பூர் உடைய நாயனார்), Sri Kailasam Udaiya Nayanar (ஸ்ரீ கைலாசம் உடைய நாயனார்), Kooththadum-thevar (கூத்தடும் தேவர், Nataraja) and Thiru-anaikka-udyaiya-nayanar (திருவானைக்கா உடைய நாயனார்) in various other inscriptions.
Most of the inscriptions found in Narttamalai are on the mandapam walls of the Kadambar temple and on the rock-face adjoining to it. Eleven of these are of the Chozha-s and ten of the Pandya-s. These relate to gifts and conveyance of land by Nagarattar-s (நகரத்தார்), instituting of festivals and sandhi-s (சந்தி) (worships) and rewards for services to the temple.
The Architecture
The temple faces the west. It consists of a garbha-griham (கருவறை), an ardha-mandapam (அர்த்தமண்டபம்), a maha-mandapam (மகாமண்டபம்), and a prakaram (திருச்சுற்று மாளிகை). A part of the hill serves as the northern wall of the temple prakaram.
In front of the temple are a fine sculpture of nandi and some broken parts of bali-pitham and dhvaja-sthambham.

The nandi and broken parts of bali-pitham, Kadambar-koil, Narttamalai
The nandi and broken parts of bali-pitham
Through a door, one enters to the western prakaram. Beyond this is the maha-mandapam. It is pillared structure with flat roof supported by eight pillars.

The entrance to the temple , Kadambar-koil, Narttamalai
Beyond this are the ardha-mandapam and the garbha-griham. It is an imposing structure of well-dressed stones, showing great artistic skill. It resembles in some aspects to those of the Balasubrahmanya temple (பாலசுப்பிமணியர் கோயில்) at Kannanur (கண்ணனூர்), in this district. It is, however, later in date.
The garbha-griham is a plain structure and has a moulded plinth. On the outer wall of the garbha-griham there are deva-koshtam-s (தேவகோஷ்டம்) surmounted by kudu-s (கூடு) with miniature shrines inside. The southern niche contains a sculpture of Dakshina-moorthi (தக்ஷிணாமூர்த்தி).

The Dakshina-moorthi in the southern niche, Kadambar koil, Narttamalai
The pilasters are polygonal and have idal-s (இதழ்) and palagai-s (பலகை) at the top. Above the cornice (kodungai, கொடுங்கை) is a vyali (யாளி) frieze. The vimanam is of single tier. The grivam has niches (griva-koshtam, கிரீவகோஷ்டம்) on four sides and they are surmounted by simha-mukham-s (சிம்மமுகம்). The sikharam (சிகரம்) of the vimanam (விமானம்) is bell shaped. Further up over a base of lotus petals (பத்ம பட்டிகை, padma-pattikai), stand the stone stupi (ஸ்தூபி).

The Grivam and sikharam of the vimanam, Kadambar koil, Narttamalai
In the recess between the garbha-griham and the ardha-mandapam are two pilasters carrying a pancharam (பஞ்சரம்) surmounted by a kudu.

The pillared prakaram, Kadambar koil, Narttamalai
In the pillared-prakaram of this temple are kept the idols of the attended deities of this and idols brought from the adjoining temple. They include the Sapta-matrika group, a Vina-dhara Dakshina-moorthi (வீணாதார தக்ஷிணாமூர்த்தி) and Ganesa holding in his upper arms a piece of sugarcane and a sheaf of paddy.
At the north-east corner of the prakaram, on the rock surface is a relief sculpture of Chandikesvara.
The tank in front of the temple is called Mangala-theertham.
The Siva temple called Nagarisvaram

The Nagarisvaram-koil, Narttamalai
The Nagarisvaram-koil
To the south of Kadambar-koil is a Siva temple, called Nagarisvaram. According to an inscription (PSI 283) this temple was built in the 12th year of the reign of Mara-varman Sundara-pandya I (1228 AD).
This east-facing shrine consists of a square garbha-griham and an ardha-mandapam. It has a flat roof. The walls of the garbha-griham and the ardha-mandapam have pilasters and deva-koshtam-s. There are no sculptures in the niches.
The shrine is rather plain, and the usual dvara-palaka-s are absent. There is no lingam in the sanctum now.
The Amman Shrine
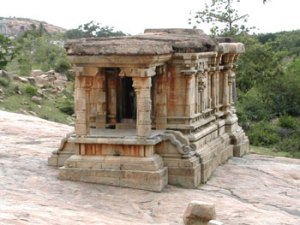
The Amman shrine, Kadambar malai, Narttamalai
Towards south-west of the Siva shrine is a beautiful Amman shrine. The goddess is called Mangalambikai.
Two inscriptions (PSI 279 and 325) in the reign of Mara-varman Sundara-Pandya (1st half of 13th century) refer to the building of this shrine by one Periya-thevan (பெரியதேவன்) (called Marududaiyan Periya-devanudaiyan (மருதுடையான் பெரியதேவனுடையான்) in the first inscription and Paluvurudaiyan Periyan (பலுவுருடையான் பெரியன்) in the second).
The shrine consists of a garbha-griham, an ardha-mandapam and a small mandapam in front with two pillars. All these have a common moulded plinth. The approach into the front mandapam is from the sides by a flight of steps having rolled-balustrades.
There is a Devi idol inside the garbha-griham.

Beautiful pilasters and kumbha-pancharam at the Amman shrine, Kadambar malai, Narttamalai
The walls of the garbha-griham and the ardha-mandapam are adorned with polygonal pilasters with idal-s and thin palagai and corbels (போதிகை, potikai). There are deva-koshtam-s on the walls. They are flanked by circular pilasters and surmounted by pancharam-s with wagon shaped tops (சாலை, sala). Presently there are no sculptures inside these niches, but traces of their existence can be seen.
On the west wall of the garbha-griham is a small relief sculpture depicting a cow performing the abhishekam on a lingam with its milk.
The shrine has a flat roof and no superstructure remains above the sanctum.
The Inscriptions on the living rock
To the east of the main shrine and north of the Nagarisvaram temple, on the surface of the living rock is a rectangular area which hosts inscriptions. A rectangular area of about 6 feet by 20 feet is carved in and then inscribed on the rock surface.

The large inscription on the hillock, Kadambar malai, Narttamalai
It contains two inscriptions. The older one is an 11-line long Tamil inscription (PSI 91) is executed in the 28th year of Raja raja I (1012-1013 AD). This incomplete inscription records a grant of land by the people of Telungu-kulakala-puram (தெலுங்கு குலகாலபுரம்) in Annavayil-kurram (அன்னவாயில் கூற்றம்), a sub-division of Konadu in Keralantaka-valanadu (கேரளாந்தக வளநாடு) for uvachchu (உவச்சு) service in the temple.
The other is a 28-line Tamil inscription (PSI 170) belongs to the 37th year of Kulottunga Chozha III (1214-1215 AD). This registers a sale of land by the residents of Telungu-kulakala-puram in Irattapadi-konda-chozha-valanadu (இரட்டைப்படி கொண்ட சோழ வளநாடு), to two merchants of the same place.
Other interesting sites on Kadambar-malai
Here you can see some other attractions at Kadambar-malai (கடம்பர் மலை).
The lake
There are two tanks near the hillock. The smaller one near the temple is the Mangala-thirtham (மங்களத் தீர்த்தம்) mentioned earlier. The other one is a bigger one, which is little west of the first.
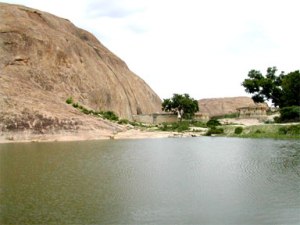
The big tank on the western side , Kadambar malai, Narttamalai
The big tank on the western side
The fort wall

The traces of fort wall on the west side, Kadambar malai, Narttamalai
On the northern side as well as on the western side of the Kadambar-malai are traces of a fort wall. Both of them are starting from Kadambar-malai and extend up to Kottai-malai (கோட்டை மலை). The one on the northern side is bigger and built using bigger granite boulders dressed in to rectangular slabs.
There is a tarn on the Kadambar-malai, on the western side. It has a brick wall on the west side. According to the ‘Manual of the Pudukkottai State’ (1944), there are two tarns on this group of hills. One of them Kannimaar-sunai (கன்னிமார் சுனை) takes its name from the shrine of the Kannimaar or Sapta-matrika-s (சப்த கன்னியர்) close by. The other is Pozhutupadaa-sunai (பொழுது படா சுனை), which is situated under an overhanging rock so that the sun does not shine on it even at mid-day. But our team could not identify them.
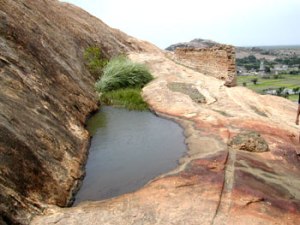
The sunai on the Kadambar-malai, Narttamalai
Adventurous people can climb the hill, for it is steep in certain places and there is no clear-cut path. One can start climbing from the northern side, near the fort wall mentioned earlier, and go up to the top. It is advisable to seek the help of local boys to act as guides.
Those who manage to reach the top will be rewarded with excellent view of the Narttamalai village and hills like Uvachchan-malai (உவச்சன்மலை), Paraiyan-malai (பரையன்மலை), Kottai-malai (கோட்டைமலை), Aluruttimalai (ஆளுருட்டி மலை) and, a long-shot of Vijayalaya Chozhisvaram (விஜயாலய சோழீஸ்வரம்) on the south.
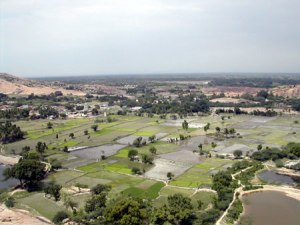
The sunai on the A view of the village and the surroundings from the top, Kadambar-malai, Narttamalai
Kadambar-malai complex offers an excellent location for picnic and trekking.
The Aluruttimalai (ஆளுருட்டிமலை)
The Aluruttimalai, also known as Ammachatram (அம்மாசத்திரம்) hill, is one among the Narttamalai group of hills. It is situated north of Kottai-malai (கோட்டைமலை) and is the northern most among the Narttamalai-hill group. It is famous for a natural cavern with polished stone beds and other Jaina remnants.

The Aluruttimalai (notice the natural cavern on the right hand side), Narttamalai
The name Aluruttimalai means ‘man-rolling-hill’. This is an elongated mass of rock with continuous steep incline on the northern side and a sheer drop of over a hundred feet high on the south. According to a local tradition, in former times criminals were rolled over the edge of this steep cliff so that they were dashed to pieces on the rocks at the bottom. Some say they were tied up in sacks and rolled down the steep slope.

Aluruttimalai from the west, Narttamalai
Approach
One can reach this place by taking a diversion from the Pudukkottai – Tiruchirappalli (திருச்சிராப்பள்ளி) highway at Ammachatram bus stop, the next stop after Narttamalai, when you come from Pudukkottai. A mud road branches off the main road to the west, near a beautiful pond with well-laid stone steps and containing full of lilies. This pond is called Ammachatram urani (அம்மாச்சத்திரம் ஊரணி). A walk/drive of about one kilometer takes the visitors to the vicinity of the Aluruttimalai.
The natural cavern and Jaina vestiges
On the eastern side of the Aluruttimalai, at the bottom of the hillock, is the natural cavern, facing east. One can see this natural cavern from the main road itself.
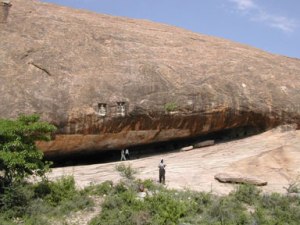
A close-up view of the cavern, Aluruttimalai, Narttamalai
On the rock over-hanging the cave are two relief sculptures of Tirthankara-s sitting in dhyanam (தியானம், meditation). Both of them have mukkodai (முக்கொடை, triple umbrella) above them, indicating them to be Tirthankara-s (தீர்த்தங்கரர்). The one on the northern side has two attendants holding fly-whiskers, flying vidhya-dhara-s (வித்யாதாரர்).
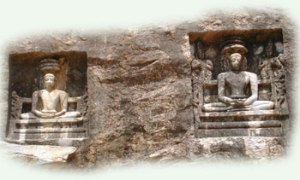
The relief sculptures of Tirthankara-s, Aluruttimalai, Narttamalai

One of the polished stone beds, Aluruttimalai, Narttamalai
On the floor of this cave are four polished stone beds similar to those in the Ezhadippattam (ஏழடிப்பட்டம்) in Sittannavasal (சித்தன்னவாசல்). Two of them have been so hewn as to form a double bed, and two others are single beds.

The broken sculpture of Tirthankara, Aluruttimalai, Narttamalai
There is also a broken sculpture of a Tirthankara, sitting in dhyanam (meditative). The Tirthankara is flanked by two attendants holding fly-whiskers and there are two flying figures of Vidhya-dhara-s on the top.
There is a damaged Tamil inscription (PSI 474) in front of the cave, towards south, on the sloping rock. It belongs to the reign of an unidentified Mara-varman Sundara-pandya (மாரவர்மன் சுந்தரபாண்டியன்). The inscription calls this hill Thiruppalli-malai (திருப்பள்ளிமலை, ‘hill-containing-palli’), palli meaning a Jain temple, and mentions two Jaina acharya-s, Dharma-deva Acharya (தர்மதேவ ஆசிரியர்), and his guru Kanaka Chandra Pandita (கனகசந்திர பண்டிதர்).
In the bushes and among the granite boulders, in front of the cavern are a few broken parts of some granite structure. All these evidence the great antiquity of the cave as a place of resort for the Jain-s.
The Kottai-malai (கோட்டைமலை)
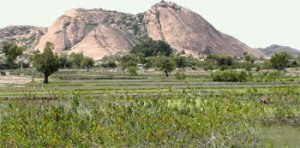
The Kottai-malai, view from the north, Narttamalai
The hill adjacent to Kadambar-malai (கடம்பர்மலை) on the west is Kottai-malai. Traces of two different fort walls are seen starting from the west side and north side of the Kadambar hill and covering Kottai-malai. The name Kottai-malai perhaps owes to this fort. The remnants indicate that the area must have been originally fortified.

Parts of fort wall on the eastern side of the kottai-malai, Narttamalai
Parts of fort wall on the eastern side of the kottai-malai
The Paraiyan-malai

The Paraiyan-malai – a view from the east, Narttamalai
The Paraiyan-malai – a view from the east
On this hill stood once the barrack of the paraiya (drummers) watchers of the Kottai-malai.
The Uvachchan-Malai (உவச்சன்மலை)

The Uvachchan-malai – A view from the west, Narttamalai
On this hill were situated the quarters of the Uvachchan-s (temple-drummers). In an inscription of the reign of Raja raja I (முதலாம் இராஜராஜன்) (1013 AD), there is a reference to their services.
The Bommadi-Malai
To the south of the branch-road to this village taking off from the Pudukkottai-Tiruchirappalli (திருச்சிராப்பள்ளி) road is the Bommadi-malai (பொம்மாடிமலை) on which there was a Jain monastery. It was known as Then-thiruppalli-malai (தென் திருப்பள்ளிமலை, ‘south-Jain-temple-hill’).
The other two hills Man-malai (மண்மலை, ‘mud-hill’) and Pon-malai (பொன்மலை, ‘golden-hill’) are of little interest.
The living temples & festivals
Thiru-vanaikkaaveesvaram
In the middle of the village is a Siva temple called Thiru-vanaikkaaveesvaram (திருவானைகாவீஸ்வரம்). The god is called Kailasa-natha (கைலாசநாதர்).

The Siva temple called Thiru-vanaikkaaveesvaram / jambukesvaram, Narttamalai
The Muthu-Mariamman temple
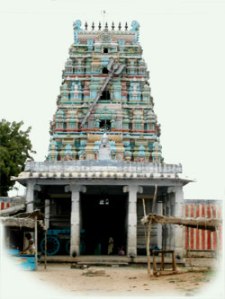
The Mariamman temple, Narttamalai
The Mariamman-koil of Narttamalai is one of the important temples of the district. The car festival in March-April attracts a large concourse of pilgrims and sightseers from far and near. The alagu-kuththal (அலகு குத்தல்), sharp needles jabbed into the body and other modes of self-torture form some of the vows still performed here on this occasion. This annual festival is preceded by what is known as poochchorial (பூச்சொறியல், ‘showering-with-flowers’) or the covering of the Goddess with flowers, for which flowers come to the temple from all over the district.













